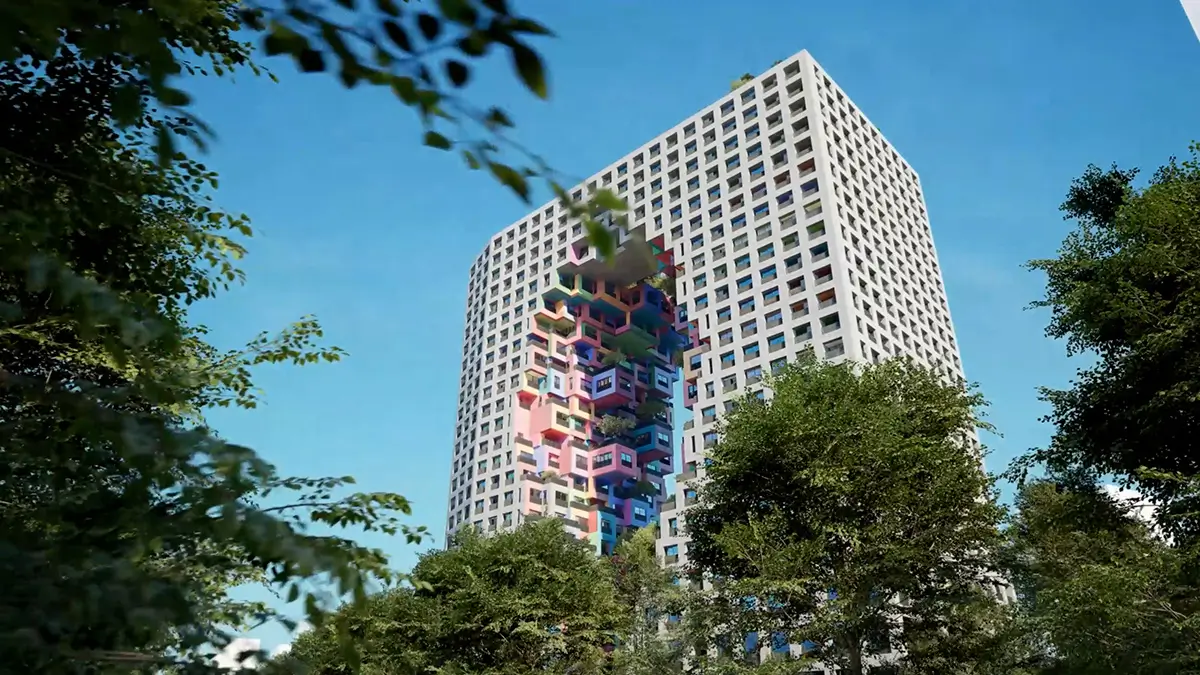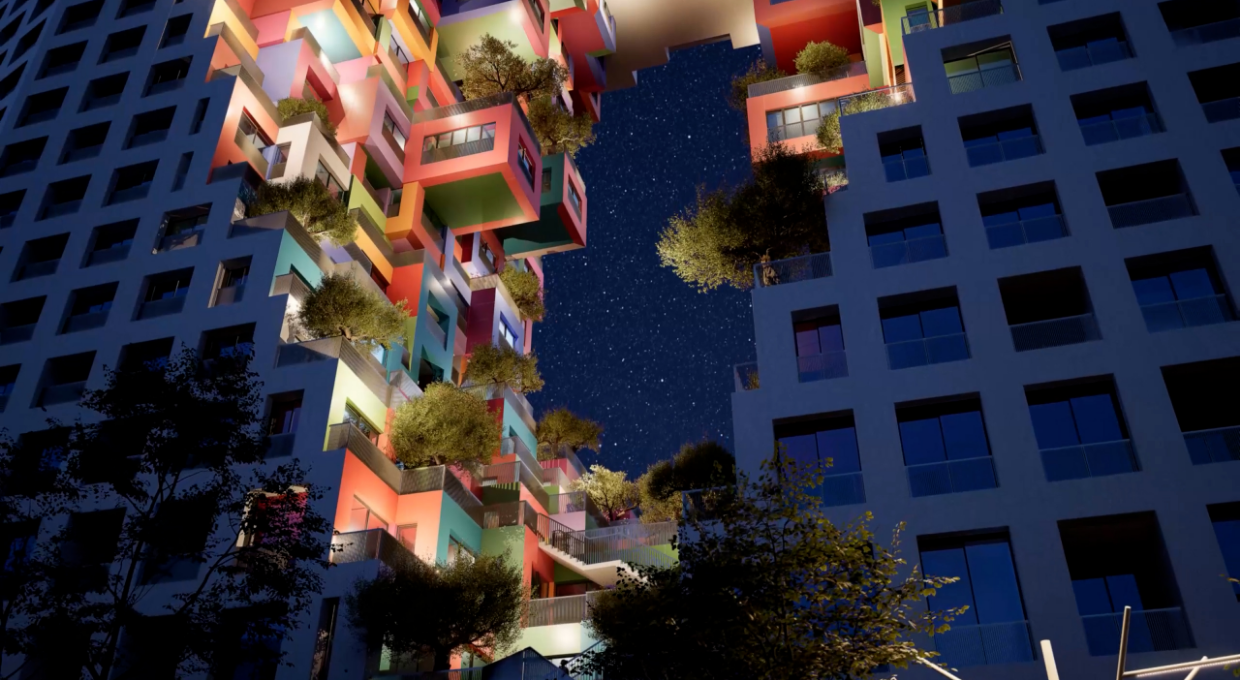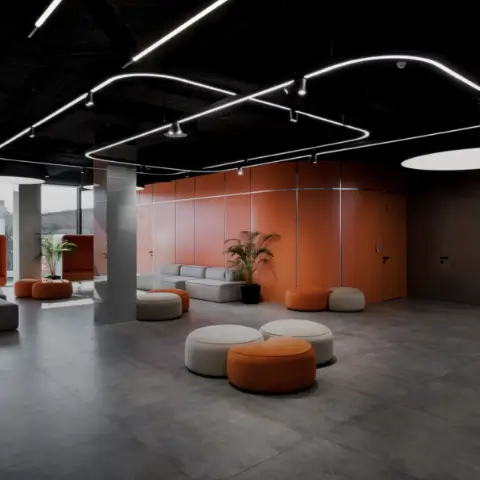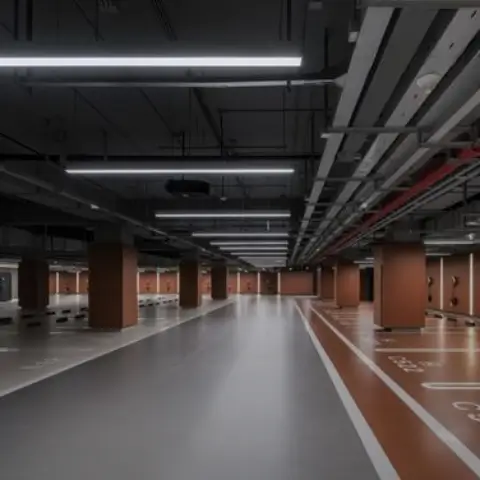ABOUT PROJECT
The Tirana Boulevard project marks an important step towards the modernization and transformation of the city of Tirana.
Conceived by internationally renowned architect, Winy Maas, this project breathes new life into the city’s urban landscape.
With a height of 25 floors above ground and 4 floors below ground, this project offers an exceptional residential experience, combining modern architecture with elements of Albanian cultural heritage.
The iconic feature of the Urban Room, which is inspired by the traditional Albanian carpet, represents a stunning connection between the past and the future.
With a construction area of approximately 80,000 square meters, Tirana Boulevard offers a wide range of apartments, service units and offices, perfectly organized to meet the needs of the community.
This project shows the vision and potential for a modernized and innovative city.
m2 construction
floors
business premises floors
parking floors
Location
| Distance |
|
|
| Bulevardi Zogu i Parë | 4 | 2 |
| Sheshi Skënderbej | 10 | 5 |
| Rruga e Durrësit | 12 | 6 |
| Rruga e Kavajës | 14 | 7 |
| Rruga e Dibrës | 14 | 7 |
| Parku Rinia | 20 | 8 |
| Sheshi Italia | 25 | 10 |
| minutes | ||




Express your interest in our upcoming opportunities and projects
LOREM IPSUM
Lorem ipsum dolor sit amet, conse adipiscing elit.
LOREM IPSUM
Lorem ipsum dolor sit amet, conse adipiscing elit.
LOREM IPSUM
Lorem ipsum dolor sit amet, conse adipiscing elit.





